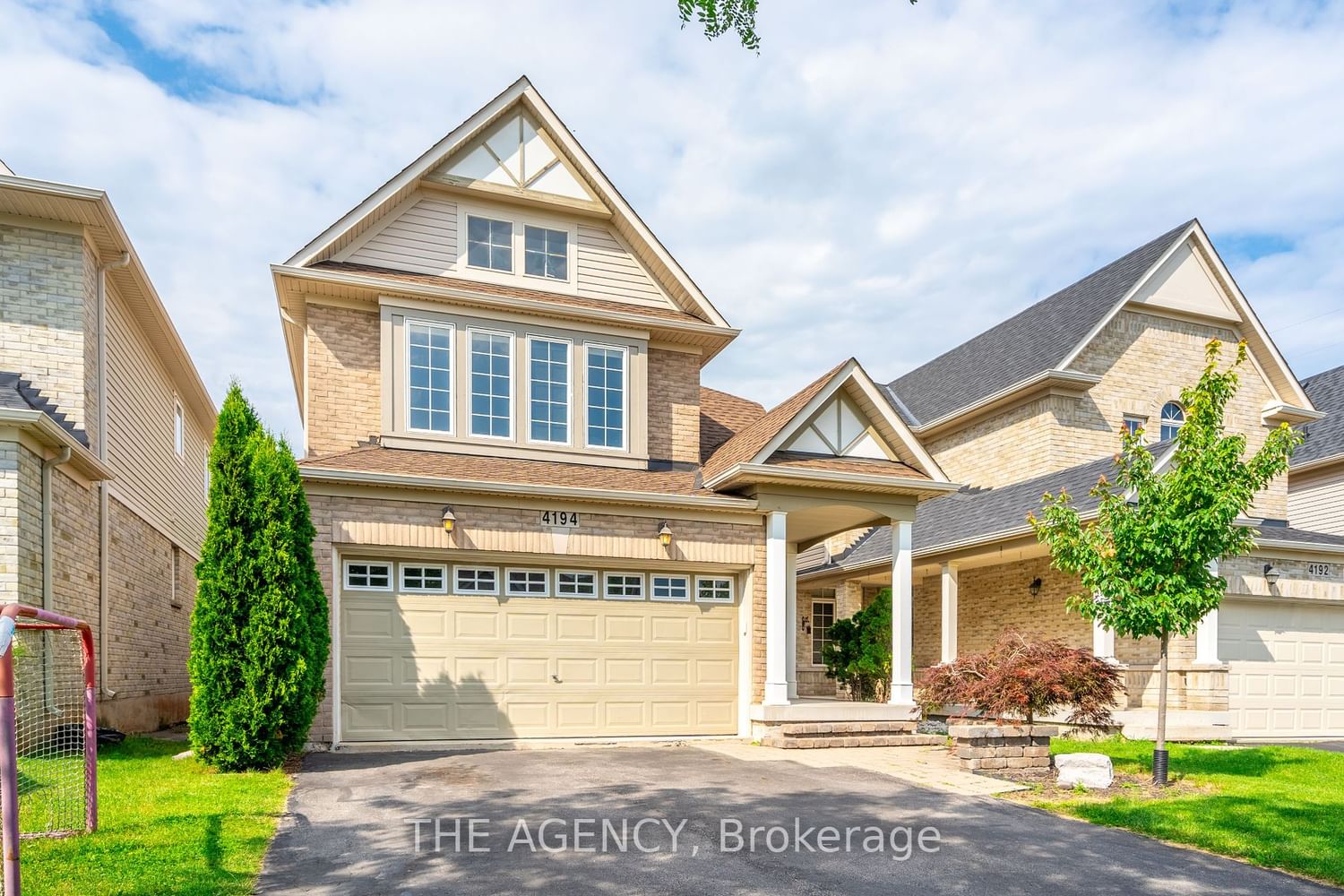$1,449,900
$*,***,***
3-Bed
3-Bath
2000-2500 Sq. ft
Listed on 8/22/23
Listed by THE AGENCY
Beautiful detached home located in the desirable MILLCROFT neighbourhood on a quiet crescent. This home features double car garage, driveway with plenty of parking and a welcoming front porch. Open concept living and dining room, hardwood throughout main level, bright kitchen with breakfast counter plus dinette eat-in area, stainless steel appliances and walk-out to deck for convenient barbecuing. Stunning vaulted ceiling family room with gas fireplace and large windows. Upstairs 3 bedrooms with 2 full baths. Finished lower level with recroom, games area, laminate flooring, potlights and 4th bedroom potential. Private yard with stone patio backing onto RAVINE lot. A short walk to all amenities, Millcroft golf course, parks, Charles Beaudoin and Sacred Heart schools, and minutes away from all major highways.
To view this property's sale price history please sign in or register
| List Date | List Price | Last Status | Sold Date | Sold Price | Days on Market |
|---|---|---|---|---|---|
| XXX | XXX | XXX | XXX | XXX | XXX |
| XXX | XXX | XXX | XXX | XXX | XXX |
W6760646
Detached, 2-Storey
2000-2500
9
3
3
2
Attached
4
16-30
Central Air
Finished, Full
Y
Alum Siding, Brick
Forced Air
Y
$5,771.66 (2023)
114.83x32.81 (Feet)
